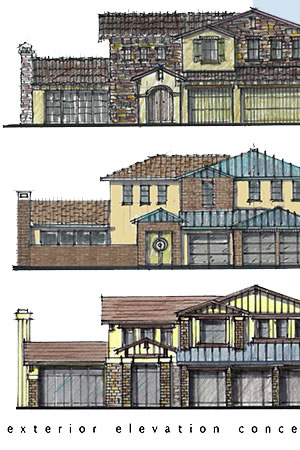
The Process
Introductory Meeting - meeting with the owner to discuss the project scope of work, goals and budget.
Site visit/ as-built cad drawings - visit the project site to collect photo's and field measurements in order to generate as-built CAD drawings of the existing floor plans, exterior elevations and roof plan.
Design Phase - design several new floor plan concepts and exterior elevation styles for the owners' review and approval.
Design Development Phase - generate the cad floor plans, exterior elevations and roof plan for owners' final review and approval prior to starting the construction documents.
Site visit/ as-built cad drawings - visit the project site to collect photo's and field measurements in order to generate as-built CAD drawings of the existing floor plans, exterior elevations and roof plan.
Design Phase - design several new floor plan concepts and exterior elevation styles for the owners' review and approval.
Design Development Phase - generate the cad floor plans, exterior elevations and roof plan for owners' final review and approval prior to starting the construction documents.
Construction Document Phase - prepare construction drawings in conjunction with other consultants' drawings and calculations for submission to the local building department in order to obtain a building permit. Assist the owner(s) in requesting construction bids from qualified contractors for the owner(s) review and approval.
Construction Administration Phase - attend project coordination meetings with the client and the general contractor as needed or requested. Visit the project site as necessary to observe the construction progress in accordance with the construction documents.
Construction Administration Phase - attend project coordination meetings with the client and the general contractor as needed or requested. Visit the project site as necessary to observe the construction progress in accordance with the construction documents.
